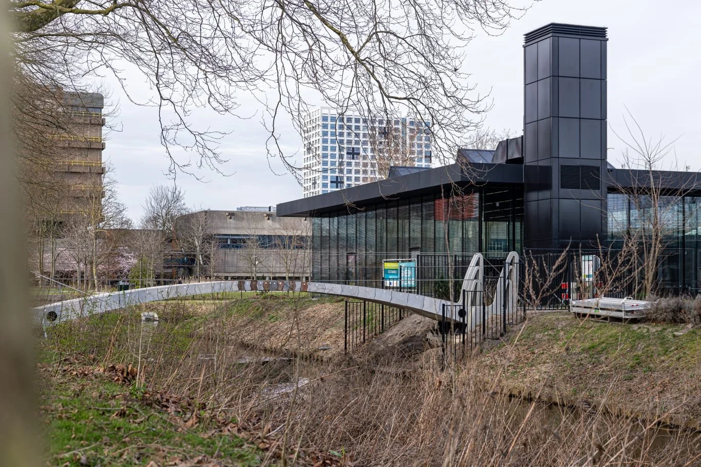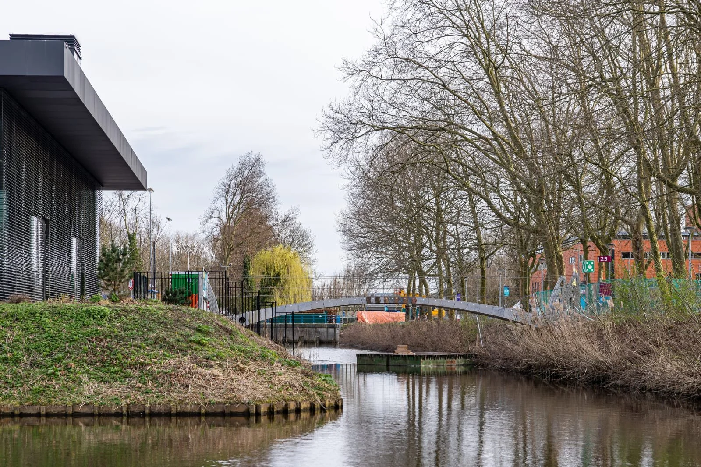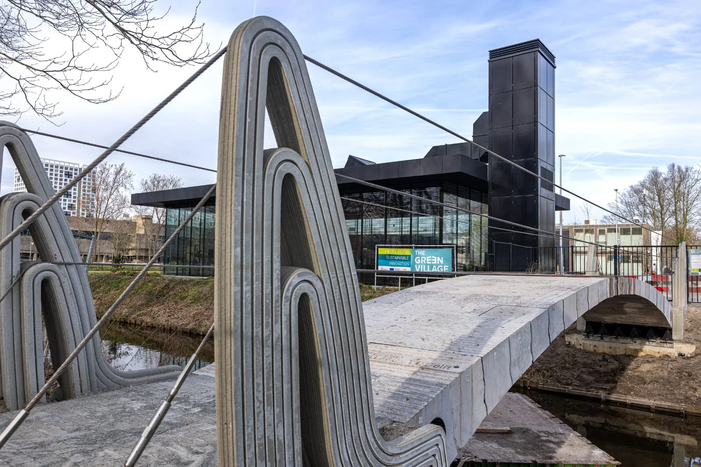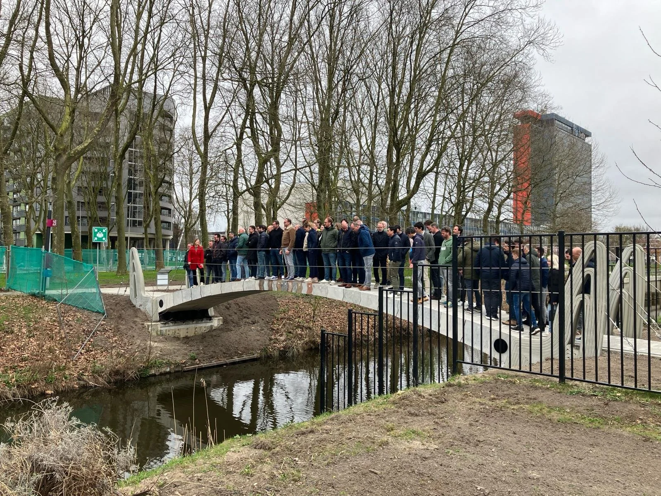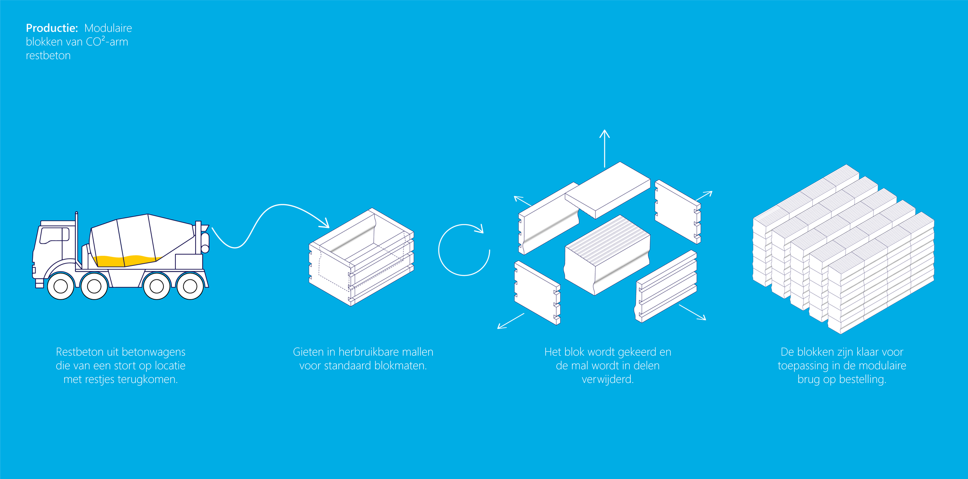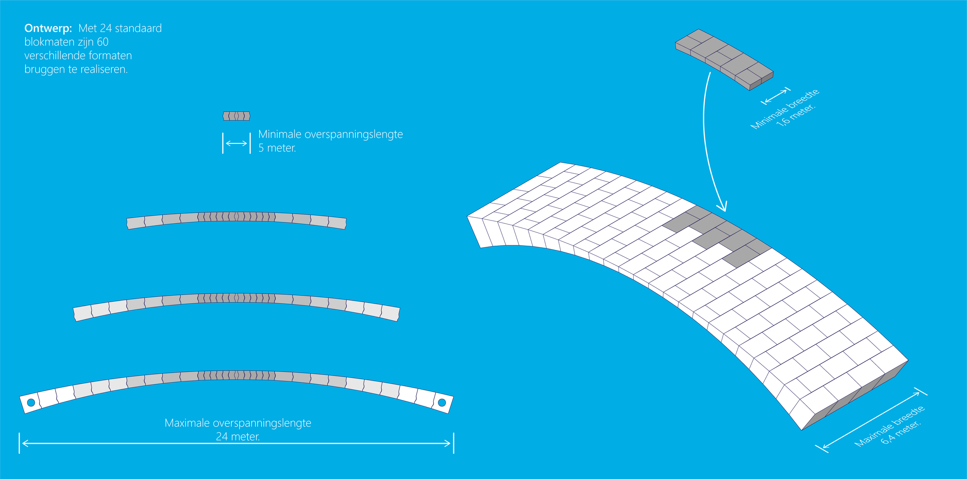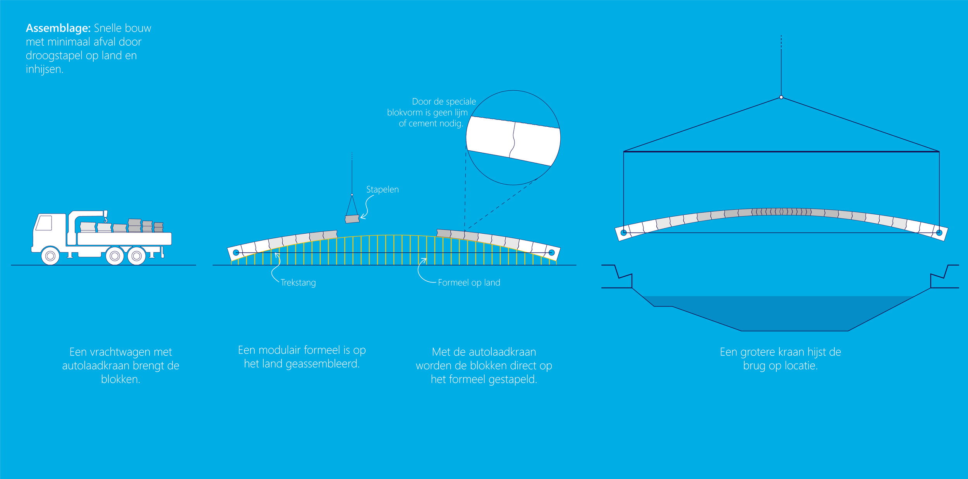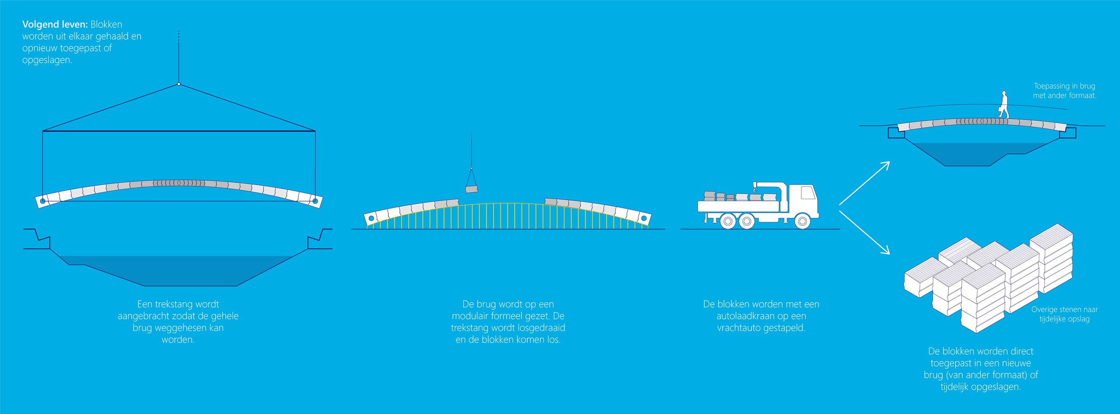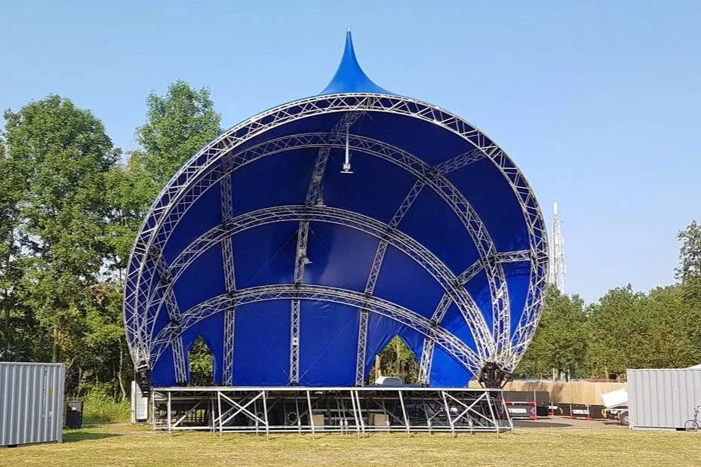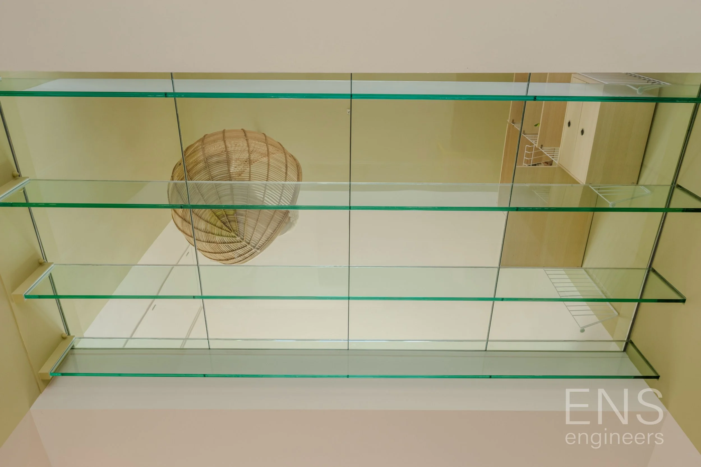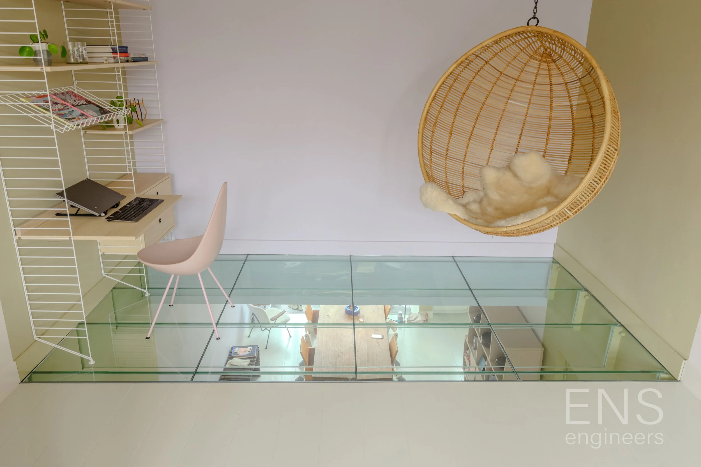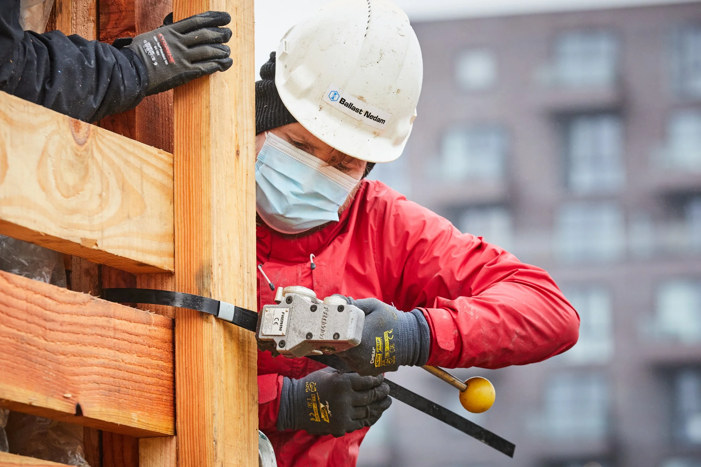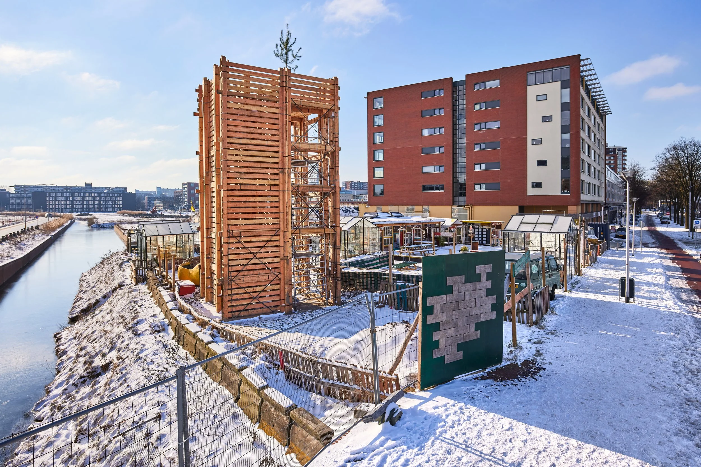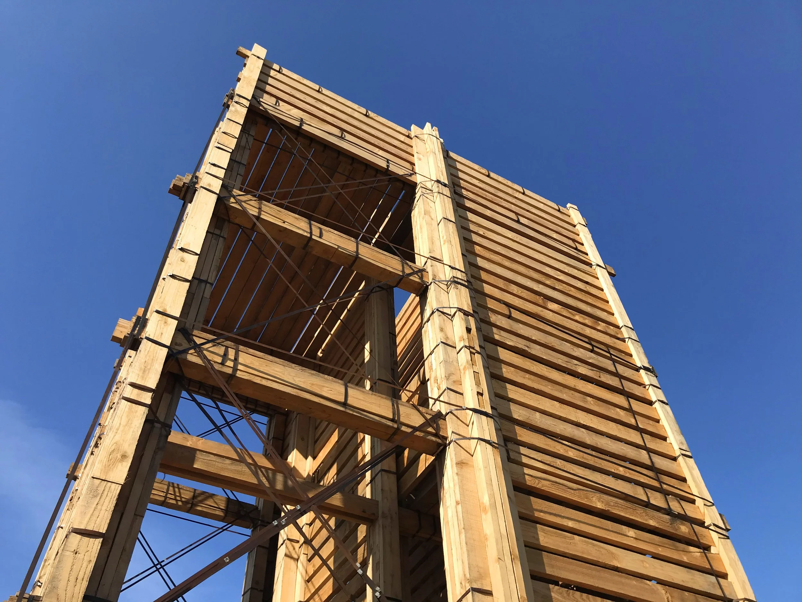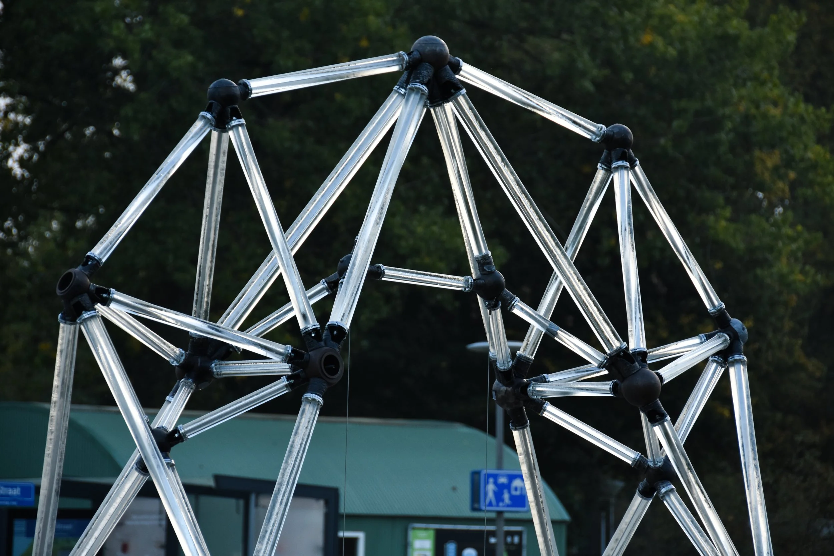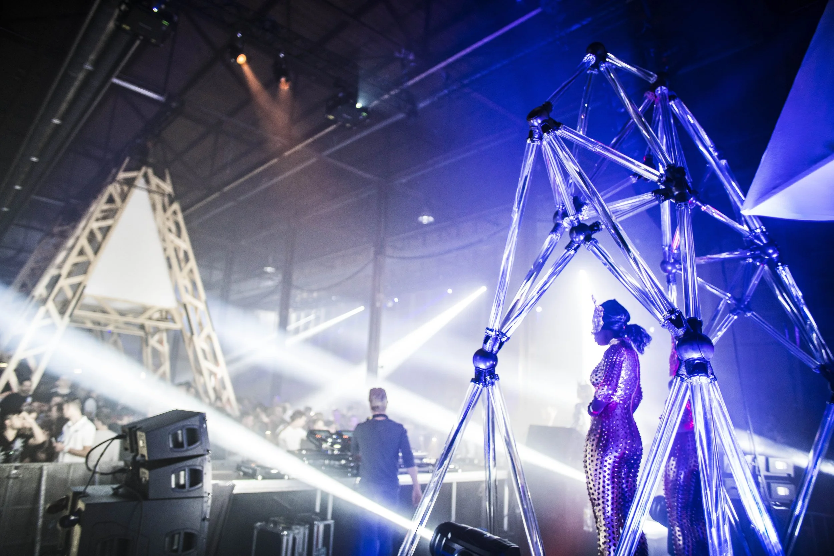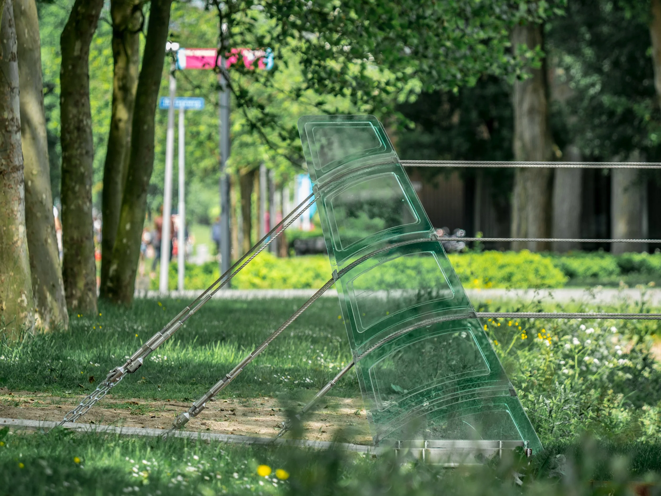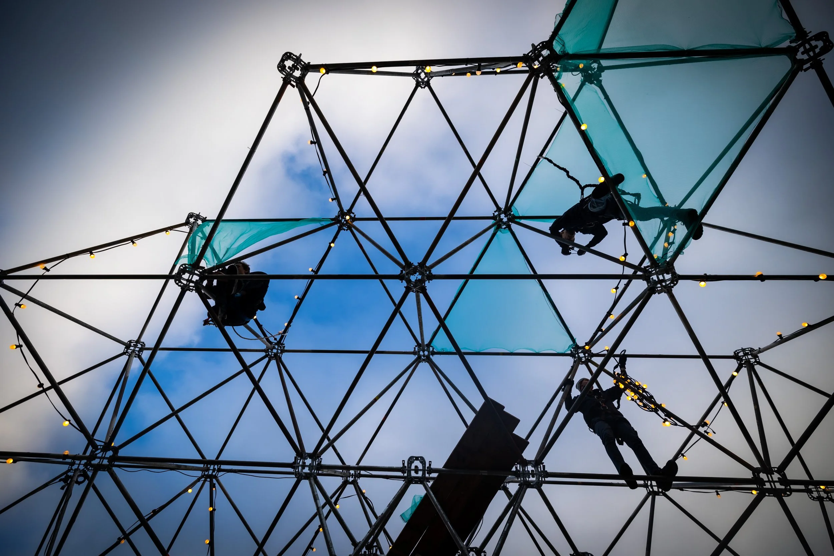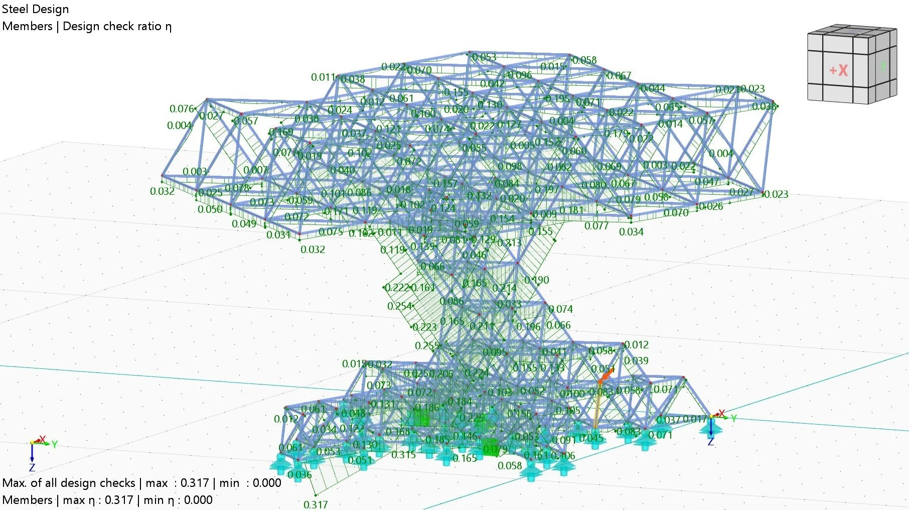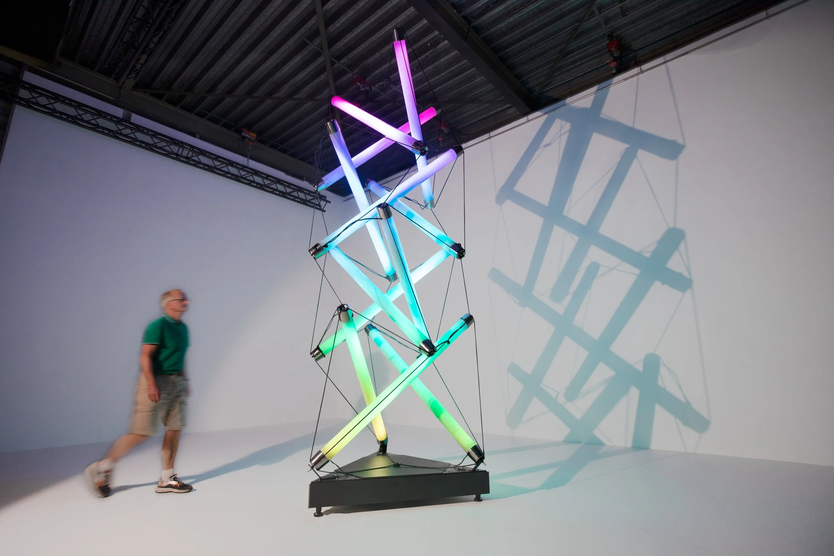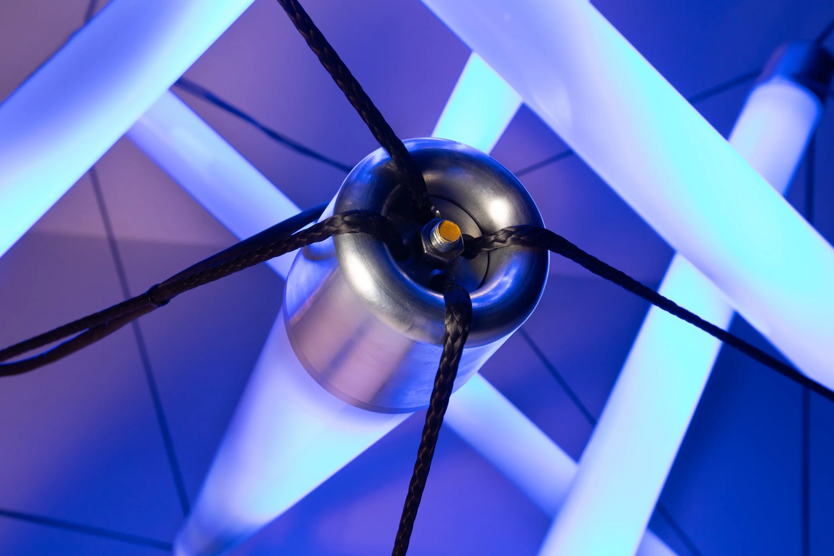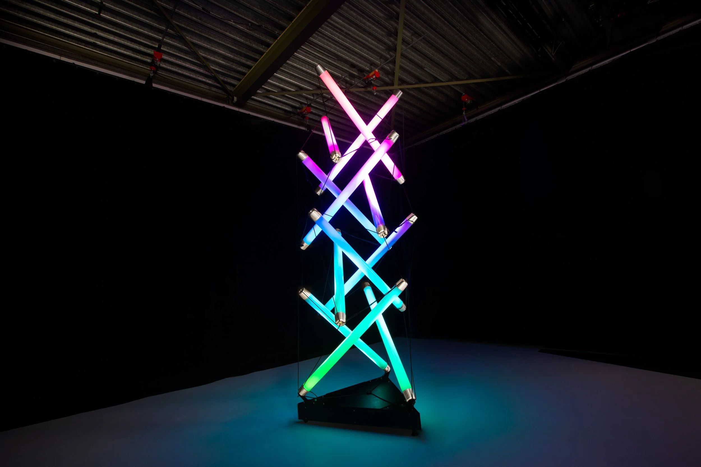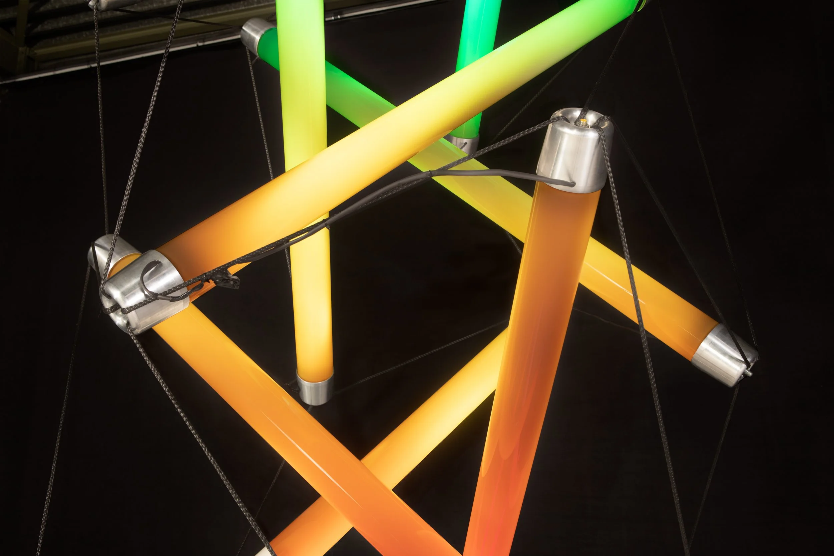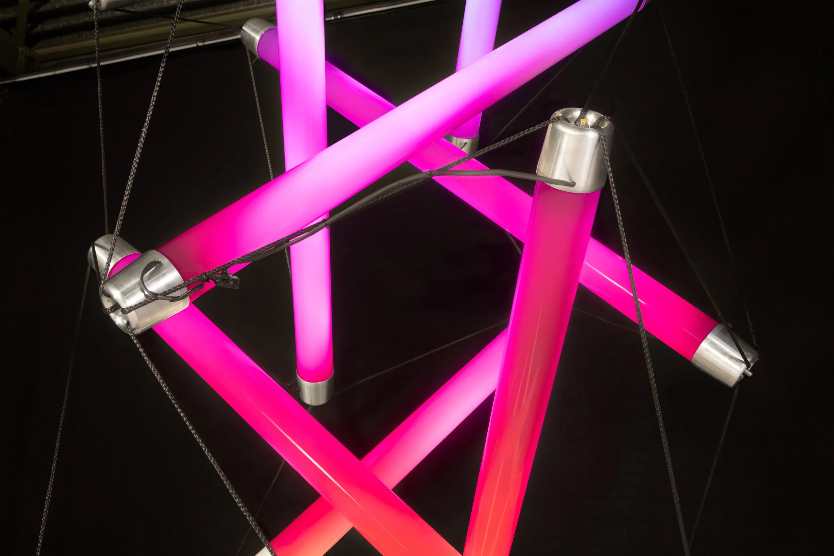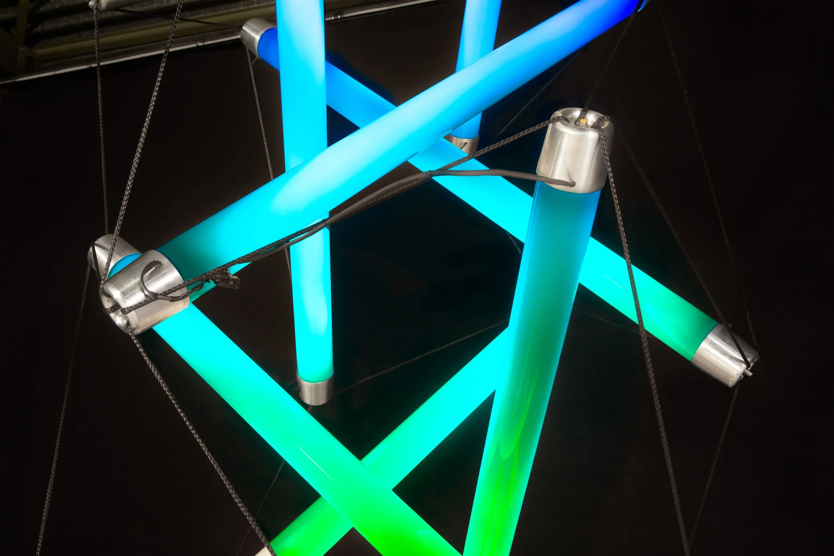Featured projects
Selection of completed projects.
Circular Arch Bridge
The Circular Arch Bridge is a demonstrator project by TU Delft and ENS-engineers. The structure is dry stacked for easy assembly and disassembly as part of a ‘circular economy’ for bridges. The blocks themselves consists of various recycled materials.
Client: The Green Village
Design and engineering: ENS engineers
The Mohawk
Great performances all around the country. The Mohawk transforms from a truck into a complete stage tent in less than a day.
Client: Konvooi Exceptioneel
Design: ENS engineers & Konvooi Exceptioneel
Structural calculations: Tentech
Glass Floor
This floor structure is made of glass beams and glass floorboards. A transparent and soft material has been used between the beams and the boards to create a transparent joint.
Design and Engineering: ENS engineers
Construction: Marc Klein
Timber Tower
The concept for the tower is to employ a circular construction method aimed at the eventual reuse of the building materials. Standard Douglas beams were bundled together using steel straps from the packaging industry, a technique first used in the People’s Pavillion in Eindhoven. No steel nuts and bolts are used in the superstructure. The foundations are made with screwpiles which are leased for the duration of the building’s life and then returned to the pile company.
Design: Edmund Thomas Green & Ludvig Sundberg.
Engineering: ENS engineers
Mall of the Netherlands
Design and production of more than 900 unique concrete facade elements for the Mall of the Netherlands required listening to the needs of all disciplines involved. From architects to production workers. For example exploring the aesthetics of the subdivision for panels while checking the criteria for production, assembly, and engineering have been integrated in one parametric model.
Client: mbX (Concrete Valley)
Parametric engineering and modeling: ENS (as Eigenraam Engineering)
Design: MVSA Architects
Glass Swing
The Glass Swing aims to utilize the aesthetic potential of glass while at the same time creating a strong, safe, and functional object.
Design and Engineering: ENS engineers
Collaboration: Lennert van der Linden
Production: Schott, Ramlab
Glass Truss Bridge
The span is made by two lenticular shaped trusses. The diagonals are bundled glass rods and the connections are cast glass.
Design and engineering: ENS engineers
Research: TU Delft
Vakwerkboom
The design was adapted to remove the need for ballast or ground anchors. Besides the wind forces acting on the structure, people climbing in the Vakwerkboom was considered as a possible load case.
Design: Vakwerk BVBA
Structural: ENS engineers
Material research: KU Leuven
Tensgrity Tower
The structural principle of tensegrity is combined with LED lights in glass tubes to create an art installation.
Design and construction: Pretenst, Buro Civiel and ENS engineers
Light production and design: Proliad and DeCirkel


